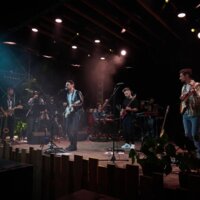Address
Turgenevskaya Street, 17, Kyiv
Follow me
About the place
The four-storey symmetrical house in the Neo-Renaissance style was built according to the project of architect Martin Klug at the request of the owner of the plot, a wealthy peasant I.A. Rebizova. The house was brick, unplastered, at the height of the first two floors decorated with imitation rust, one-section in structure, had a front and black stairs located on the central axis. The central axis on the facade was accentuated by a semicircular pediment and a semicircular portal above the main entrance. Window openings are flanked by pilasters, and more massive pilasters emphasized the central projection of the main facade. Before the revolution, the house functioned as a profitable one, the owner himself lived in the neighboring house №15. In Soviet times, the house was residential until the mid-1980s, when it was relocated for restoration, which never took place. The house was in a dilapidated condition for a long time, without a roof and ceilings, until in February 2019 the new owner accelerated the work with a bulldozer, and the 117-year-old estate was completely destroyed.
Next to Rebizov's house
52 m. 16 Turgenevskaya Street, Kyiv
(099) 075-89-20
CafeBoutique ( Turgenevskaya )
64 m.
(044) 482-33-61
66 m. 16 Turgenevska Street
68 m. вулиця Дмитрівська, 18/24, Київ, Украина, 01054
(044) 482-22-48
105 m. Bulvarno-Kudryavska Street, 49, Kyiv
(063) 239-08-04
109 m. Boulevard - Kudryavskaya 38
(067) 560-43-33
118 m. 51 Vorovskogo str., Kyiv, Ukraine, 02000
(044) 486-45-77
121 m. Dmytrivska Street, 9-11, Kyiv
(097) 885-33-33
BALLET CLASS at the Institute of Arts
125 m. Turgenevskaya 11 (near the Circus)
(099) 031-74-59
130 m. 11 Oleksandr Konyskyi St
(099) 031-74-59



